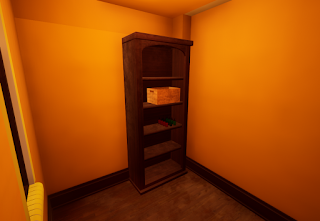I have been working on adding props so that the upcoming flythrough video looks a bit more polished. Two of the areas previously featured -- the tower and cooking lab -- had little or no props. I have amended that!
The Cooking Lab
 |
| Photo reference of the Cooking Lab from The Rosemary 1923 |
 |
| "American School Building Standards" (1910) used to create the tables in Blender |
 |
| Cooking lab in UE4 |
 |
| Table close-up |
Plus, new additions in the attached Pantry:
 |
| Pantry with work table, slop sink, and ice box |
 |
| Detail of ice box |
 |
| Photo reference for the ice box from an antiques auction site |
The Music Room (Tower)
I am fully aware that Music classes may never have been held in the Tower, as there is no photographic evidence. My only evidence comes from the original building programming written in Royer's blueprints.
The instruments I used are also far from correct -- the upright piano is a modern model, and they wouldn't have had a trumpet in a school orchestra in the 1910s (it would have been a cornet). I used models for the instruments I found free online in place of ones I will create later or purchase higher quality.
 |
| Yes, that is the UHS crest embossed on the piano. I'm going to have to replace the piano eventually, so let me have my fun! :-) |
 |
| Photo reference for the music stands |
 |
| Oh hi, JS Bach! |
 |
The first phrase of "ORANGE AND BLACK", written to commemorate the new high school building
|
Basement/Boiler Room
Royer's plans just have a square with the words AIR WASHER written in it. I had to research what that would have looked like, and found that the Carrier Air Conditioning catalog from 1913 is posted online, and had a detailed diagram of the machinery.
 |
| Carrier Air washer |
 |
| Air washer traced in Blender |
 |
| Air washer in UE4, with animated steam and flywheel, and drip decals on the floor |
Also added to the basement was the second set of stairs and the north windows:
Extra Props
I saw a chair at McKinley Presbyterian Church that looks more like the classroom chairs from the school, and took enough photos to trace it in Blender. This model will gradually replace the Mission-style chairs I made earlier:
 |
| Chair at McKinley |
 |
| Chair imported into UE4 |
Finally, even though it is unlikely anyone will ever see it (you really have to LOOK for it), I put a shelf in the Art room supply closet, which also necessitated the creation of a wooden create:
A new flythrough video is coming soon -- I promise!





















































