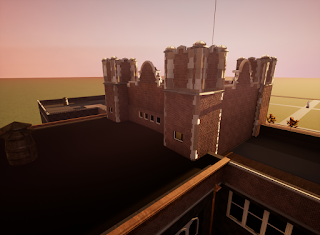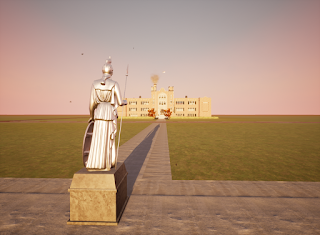Note that I had to keep the camera angles away from the surrounding site because it is mostly empty. Even the roof was incomplete, which is why the roof is out of the frame.
Some more details I added in February were the attic above the auditorium:
...the unique, curved first step on the main stairs:
... the railings on the "little" stairs under the main entrance:
... display cases in the main hallway:
... tables and trim in the art room (tower):
... additional furniture in the board room:
... nearly completed tower:
...and cabinets in the science storage room:
Working on the building site was made easier with a screenshot from Google maps (this will not be in the completed project -- it's only used to scale the elements to the building):
Brick pavers based on photos of Urbana streets:
Some foliage and sidewalks added:
While Carle Park was already across the street for several years before the school was built, the Lorado Taft statue "Lincoln the Lawyer" was not in the park until late 1927. In 1914, there was instead a statue commemorating the Women's Temperance movement:
When "Lincoln the Lawyer" was installed in the park in '27, the Women's Temperance statue was moved in front of the Flat Iron Building in downtown Urbana:
This statue was used for scrap metal in the 40's for the war effort, and no longer exists. Instead of attempting to recreate this statue, I used a model of Athena that looks similar:


































































