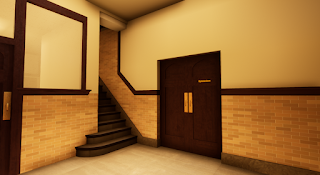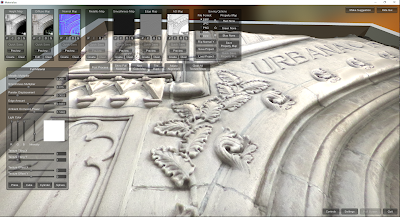Between now and my previous post in March, 2019, I have indeed worked on the UHS:1914 project, but not entirely in a way that can readily be presented in the blog. A majority of the work has been to write original music for the v9 video, and although the music is completed, the demo recording is not ready to be shared. There have been numerous items to correct/fix/add to the project, but since the music is complete, the timings for the camera cannot be changed. This means anything I add in the meantime will be fixes or additions that can be seen in the v9 video. These are some of the items added this summer:
Side and rear gable ornaments for the tower, including editing the stonework to look correct from the rear (it can be briefly viewed from the art room skylight in the video). I created a new version of the brick texture (originally from Polypixel) to make arranging fancy brickwork faster:
 |
| Side/Rear gable ornament traced in Blender using a newly created version of the brick texture |
 |
| Brick ornament as seen imported into UE4 |
I finally found a solution to the square around the doorway arches. Previously, I used a square mesh that had one edge matching the arch, but this resulted in rendering errors. Now, the wall is seamless:
 |
| Wall above doorway arch before |
 |
| Wall above doorway arch after |
Cast iron balustrade remodeled to be more accurate:
Based on a photo from within a storage closet built in the former light well, I modeled the brick ornament on the exterior wall between the windows:
 |
| Balcony brick ornament in Blender, with reference photo |
 |
| Balcony brick ornament imported into UE4 |
Shower hardware rods in the Girls' Shower completed:
 |
| Screenshot of Girls' Showers from v9 video |
 |
| Shower hardware completed |
Gym balcony rail added around the entire perimeter:
 |
| Balcony rail |
A redo of the brick texture on the gym stairs no longer results in bizarre streaks:
 |
| Brick around gym stairs before |
 |
| Brick around gym stairs after |
Bookshelves are added to the Board Room (not completely accurate, but these did not require the creation of a new bookshelf model):
 |
Photo reference of the Board Room from the Rosemary
(this is the Echo staff posing for their yearbook photo) |
 |
| The Board Room in UE4 with added props |
Because of the automatic LOD (level-of-detail) creation, the proscenium always looked "spiky" from a distance. I corrected this by optimizing the original mesh, which turned out to include the unseen (but still rendered) backside of the arch. With over 1000 fewer vertices, there are no more spikes! Also seen in the following before/after screenshots -- the crest used to be "floating" from the proscenium, and now is attached.
 |
| Before, spikes from the LOD 01 and 02 |
 |
| After optimization, no spikes! |
A bug cropped up in the UE4 project files causing the editor to crash unexpectedly when copying actors. My intention was to update the gym portion of the project by adding exterior details from the 1914 side of the building (trees, houses, corn, etc), but this kept making the editor crash. A time consuming solution fixed this, but it involved splitting the building into multiple sections. This meant copying every actor (UE4's name for separate items) to new levels that are ultimately viewed all at once, but can create cool/unsettling views mid-way. For example, below is a screenshot of the building with the exterior walls peeled away:
 |
| Front facade hidden |
...and here with the auditorium in various states of hidden-ness:
 |
| Exterior auditorium walls hidden |
 |
| Entire auditorium hidden |
When the music demo is ready, I will post it, along with the updated video.


































